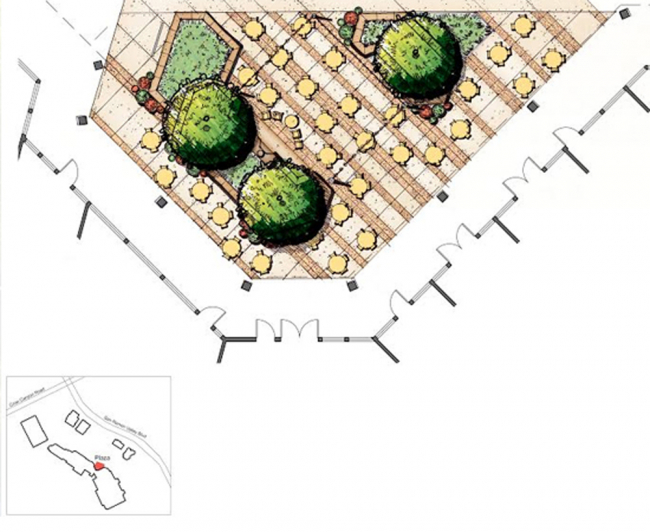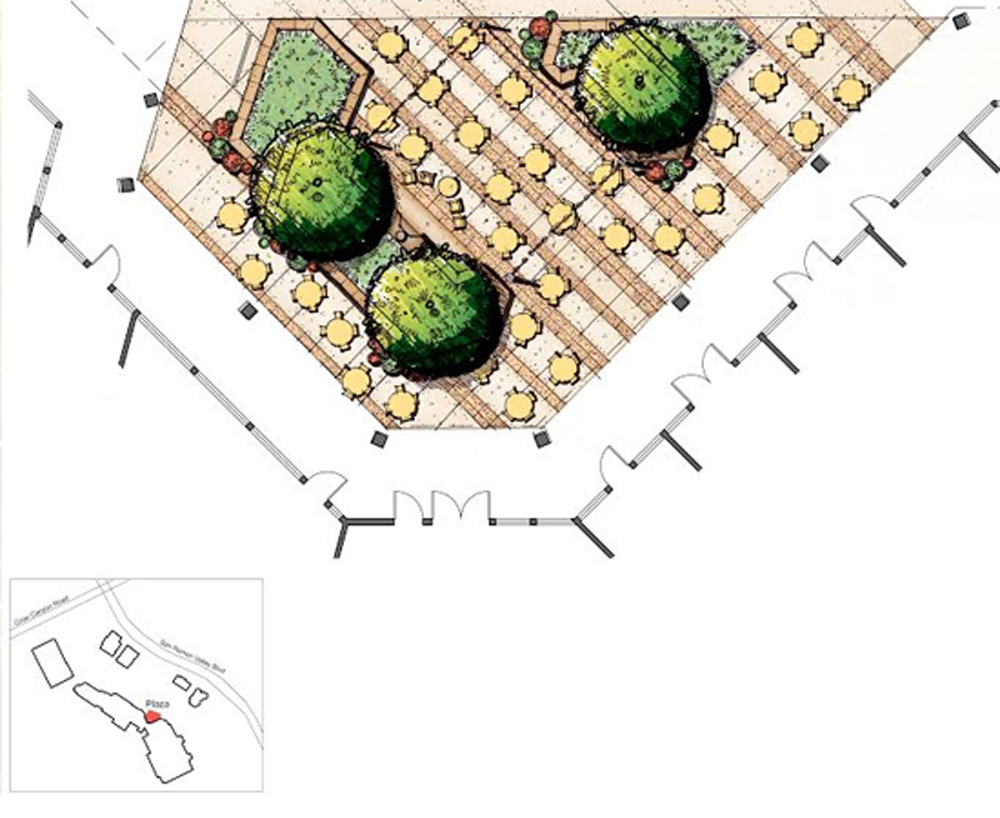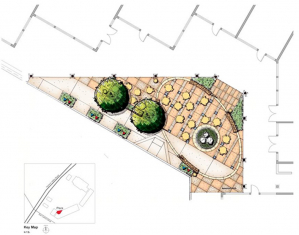The landscape concept included retrofitting the existing raised planters and arranging several smaller planted pots to create a dense, diverse, and colorful landscape environment. Movable tables and seating will allow plaza patrons of the adjacent café and restaurants to freely enjoy the exterior plaza fireplace and landscaped space. The fountain acts as a visual focal point and enhances the experience of the plaza, which is surrounded by 5,000 SF of retail space, including popular restaurants and cafes.







